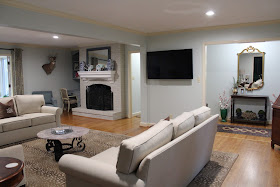I've been waiting a long time to share this transformation with you gals! Earlier in the year we made the decision to renovate our home to make it more functional for us - and to give us more space since our family is growing.
The house was beautiful when we bought it. It's a traditional mid century ranch home that had been completely updated. I loved the brick exterior (a must have for us both), original hardwoods throughout (I DETEST carpet) and beautiful crown moldings and details (pocket doors!). It also had a gorgeous sun room through french doors of the family room with slate flooring and large windows; our favorite spot for coffee dates at home.
One typical element of mid century homes is that they often are designed with a formal living space and a den/family room of a more casual nature. While I liked the idea of having a fancy room for socials, Mr thought it was a waste of space and made the home choppy. He was right - we never used the formal room other than hosting ladies bible studies and the occasional shower or dinner with friends. It was a true dust collector.
The family room housed our fireplace and tv so that's where we spent most of our time.
So after owning our home for 2 years we pulled the trigger on removing the 16' wall that separated the two rooms to create one big great room!
Disclaimer: Load bearing walls are expensive and not as simple to remove as HGTV depicts! Joanna Gaines from 'Fixer Upper' does it all the time but she says very little about the structural engineer required and the enormous costs and contractors needed to bring to fruition. You just can't believe everything you see on tv.
So here it is gals, our great room! Just in time for hosting both our families for Thanksgiving!
No renovation reveal is justified without the 'Before' pics.
Below is the Den/Family Room ...
Truth: I hate hate hate the color grey in home design/decor. And I'm pretty sure I'm the only gal that has these feelings as it is the 'IT' color in all interior design these days. I find it so sad and refuse to have it in my home so needless to say I was thrilled to have this grey room go! I also found it a challenge when looking for nursery inspiration - I just can't understand grey for such a bundle of joy.
Here is our previous Formal Living Room ...
And just like that the wall came down to big open spaces ...
*I spy Mr Kitty
We had the great room and both the entryway and hallway painted the same color, ordered two matching large sofas, and added recessed lighting. We kept the trim color cream which isn't common these days but it's all throughout our home and in our plantation shutters so I'm keeping with the traditional color. It's also a softer look for our older home rather than the stark white you see in new construction.
Last year I purchased a custom 18' carpet runner for our hallway and used the remainder carpet from the bolt as the rug for our new great room. It creates a cohesive flow.
I love that with the new tv mounting all the cords and boxes are hidden behind the wall in our coat closet.
Paint color: Sherwin Williams
Couches: Ethan Allen
Rug: Stark Carpet
Dress Your Home Beautifully
XOXO Sarah Louise













No comments:
Post a Comment
Note: Only a member of this blog may post a comment.