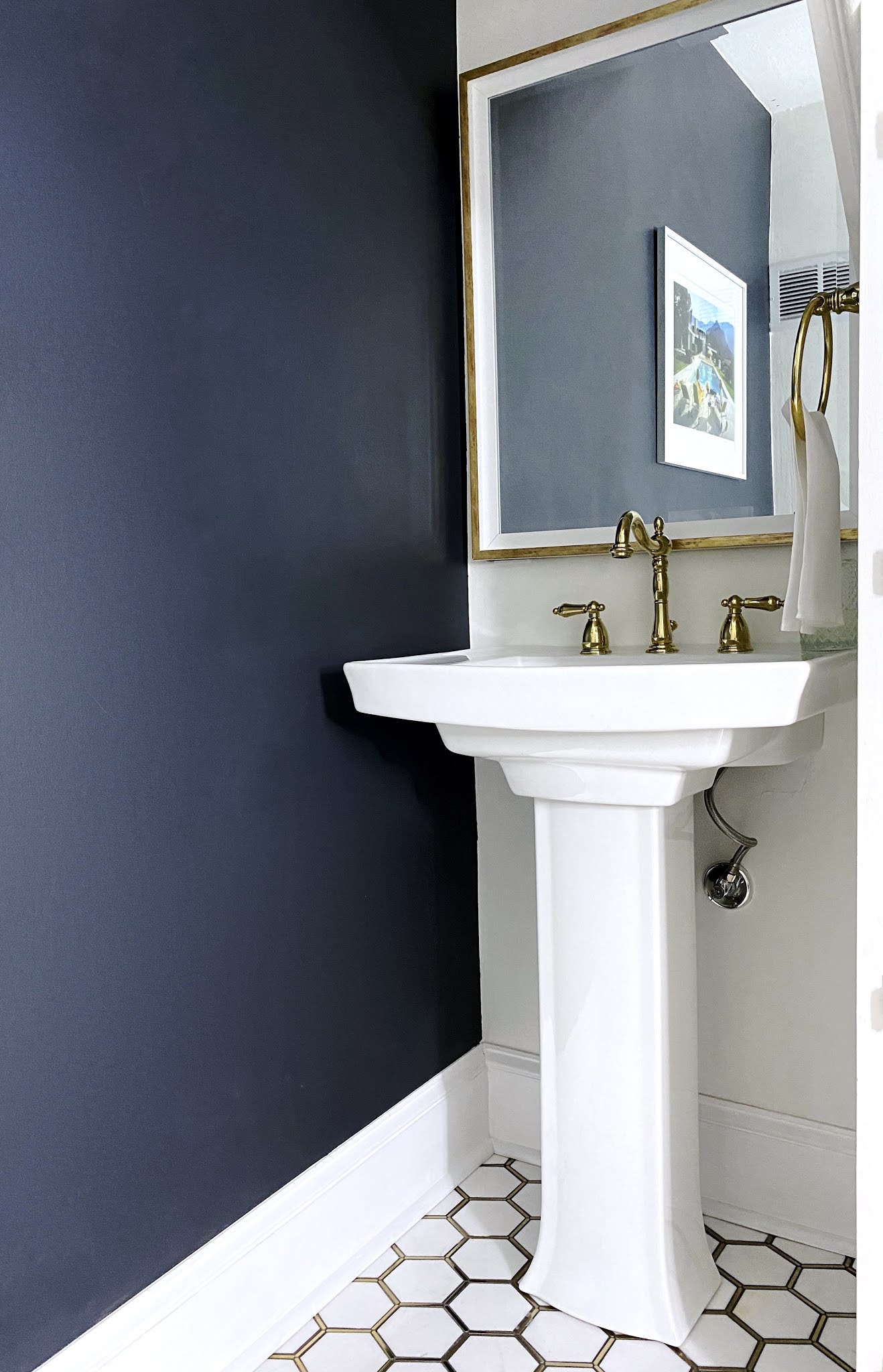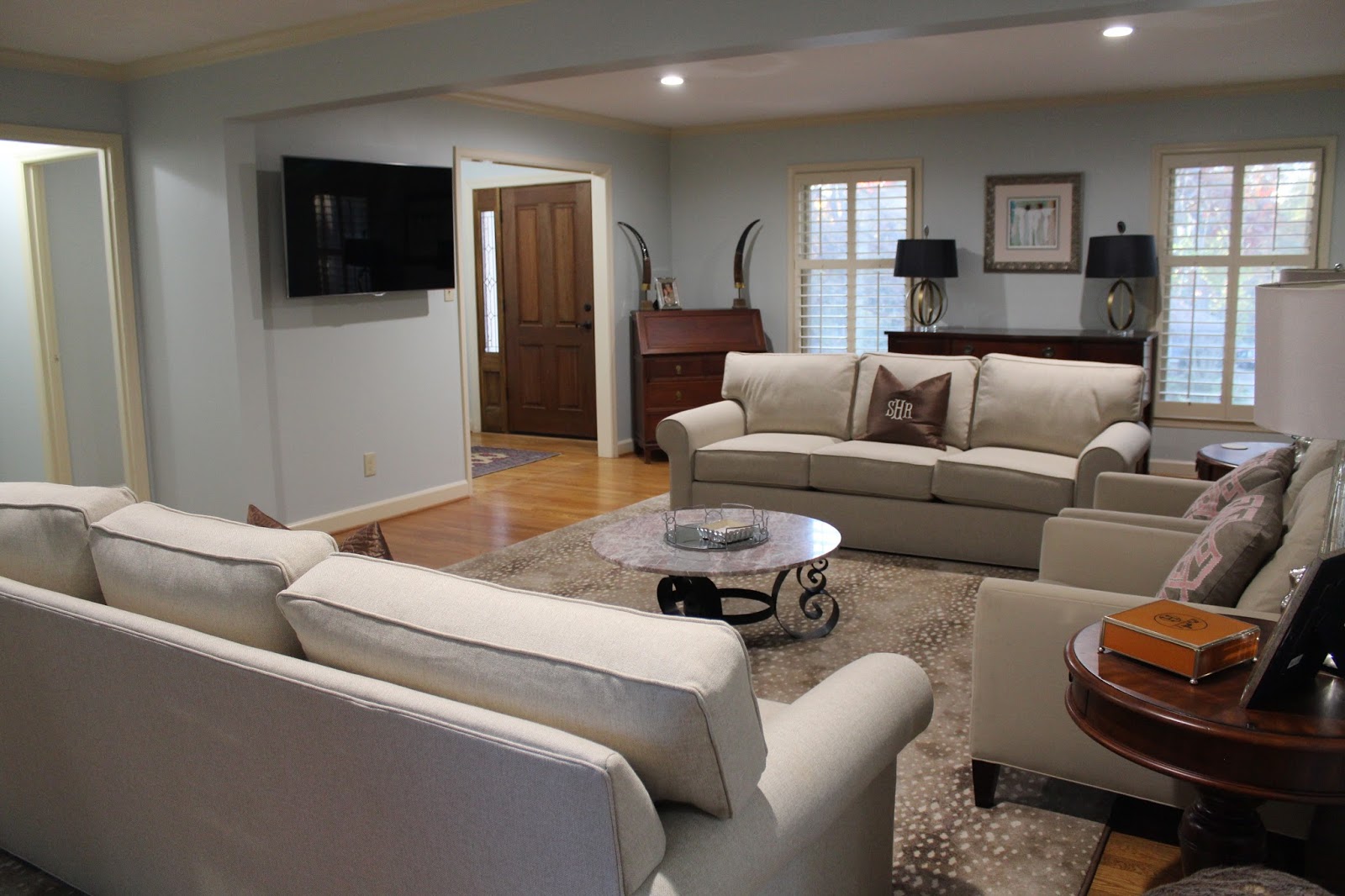Powder rooms are important for so many reasons. They're a high traffic area as they're typically the only bathroom on the lower level of a multilevel home. And it's a space that will most certainly be visited by your guests. Therefore, I believe making it a beautiful is a high priority.
When it comes to small confined spaces you have the ability to decorate boldly. The low square footage allows for pricer finishes and because it isn't open to any other space you can go outside the style and color palette found throughout your home.
I'm excited to share the renovation we did on ours last year!
Let's start at the beginning ...
I detested this powder room the second I walked down the hall and got a glimpse! The red, blood red walls, were overwhelming to say the least. Not only was it the intense color but the fact that this room is tucked underneath the stairs with a partial vaulted ceiling made you not want to venture in.
We jokingly referred to it as the crime scene.
We had the walls painted Benjamin Moore -Chantilly Lace prior to moving in!
Then there was this tiled pony wall UGH
We didn't know how it was built in so demolishing it before we were prepared to replace the flooring wasn't an option. So I primed and painted the tile to match the walls.
The bright white paint definitely freshened the room up but the flooring was cracked from 60 years of settling, the sink was so low and tiny, as was the toilet, and the awful wall cut the nearly 35 sq ft (large for a powder room) in half.
We replaced it ALL!
I kept with the hexagon shaped tile because it's a classic shape and fitting for our mid-century colonial. I chose a white marble stone rather than porcelain for a fancier finish that's bordered by pieces of shiny brass. They were filled with charcoal grout for contrast and to make it all pop.
Its hard to see in the pictures but the brass really shines!
We also replaced the toilet! It's truly #adulting when this excites you.
A brass freestanding toilet paper holder and matching waste basket all complement the brass flooring.
I even replaced the mirrored 1980's sconce (it was hideous!) with a simple brass one.
This deep cabinet is so useful. It houses our cleaning supplies and table linens.
We now have a much more substantial pedestal sink that has a modern touch with the rectangle shape.
The faucet is the real MVP! It's a shiny brass goose neck with class straight handles and traditional detailing.
We added this matching brass towel ring.
So much shinny brass and white and while pretty it fell flat to me.
One day I got a wild hair and decided I was going to paint the back wall charcoal to compliment the grout and elevate this very monochromatic bright room.
I went after it right after dropping Vivian off at school and was finished by lunch time.
Voila!
It was the perfect touch.
I'll be honest, I was nervous but you just have to follow your gut and go for it.
And since everything in our home is very traditional, I wanted a tribute the modern side of mid-century design and chose this iconic poolside glamour print. It adds a fun and light hearted touch.
Dress Your Powder Room Beautifully
XOXO Sarah-Louise




























